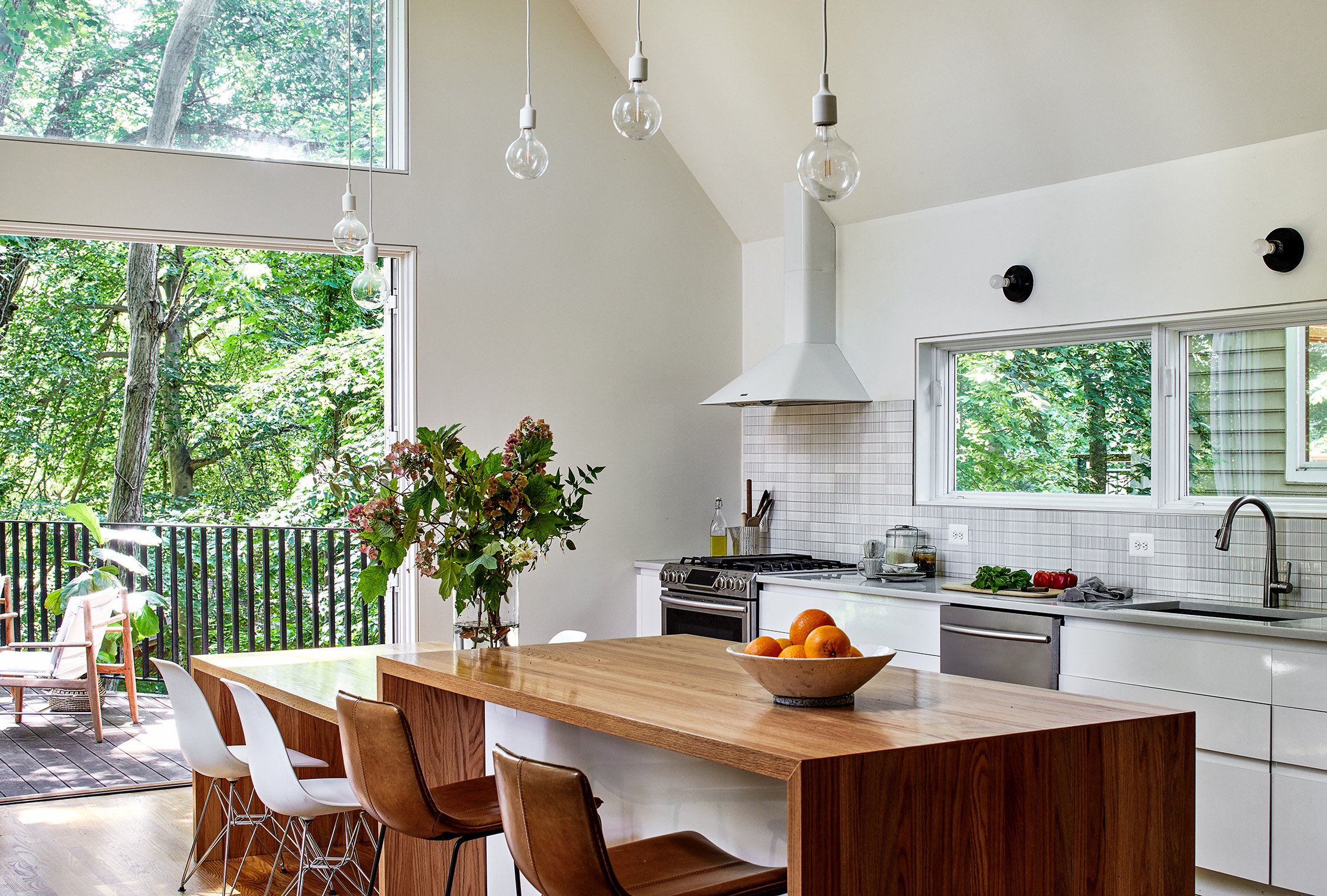
treehouse annex
A young family purchased a small, outdated 1930’s bungalow to create a new home. In addition to the gut renovation the poorly conditioned existing house received, a brand new annex was built in a rear to house an open kitchen/dining area, standing high on steel posts amongst the surrounding towering trees.
The addition and deck were strategically designed to save every tree on the site and to maximize the feeling of being in the woods despite the urban location. The steel posts are carefully placed to minimize the impact on the soil. The combination of skylights and windows in the double-height annex welcome in tree views and filter sunlight into the otherwise dark and enclosed existing interiors. The eat-in area of the new kitchen seamlessly flows to the rear deck, nestled in woods that provide gentle shade during the hot summer months. Fenestrations of the structure were carefully placed to both take advantage of outgoing forest views and optimize solar orientation: maximizing natural daylight while minimizing energy consumption across seasons.
The kitchen not only serves as the functional center for creating and sharing family meals, but also as the tranquil heart of the home to fully connect with nature, to rejuvenate, and to celebrate the art of everyday living.
2022 AIA Washingtonian Residential Design Award
Takoma Park, Maryland | 2019
Photography: Stacy Zarin Goldberg





