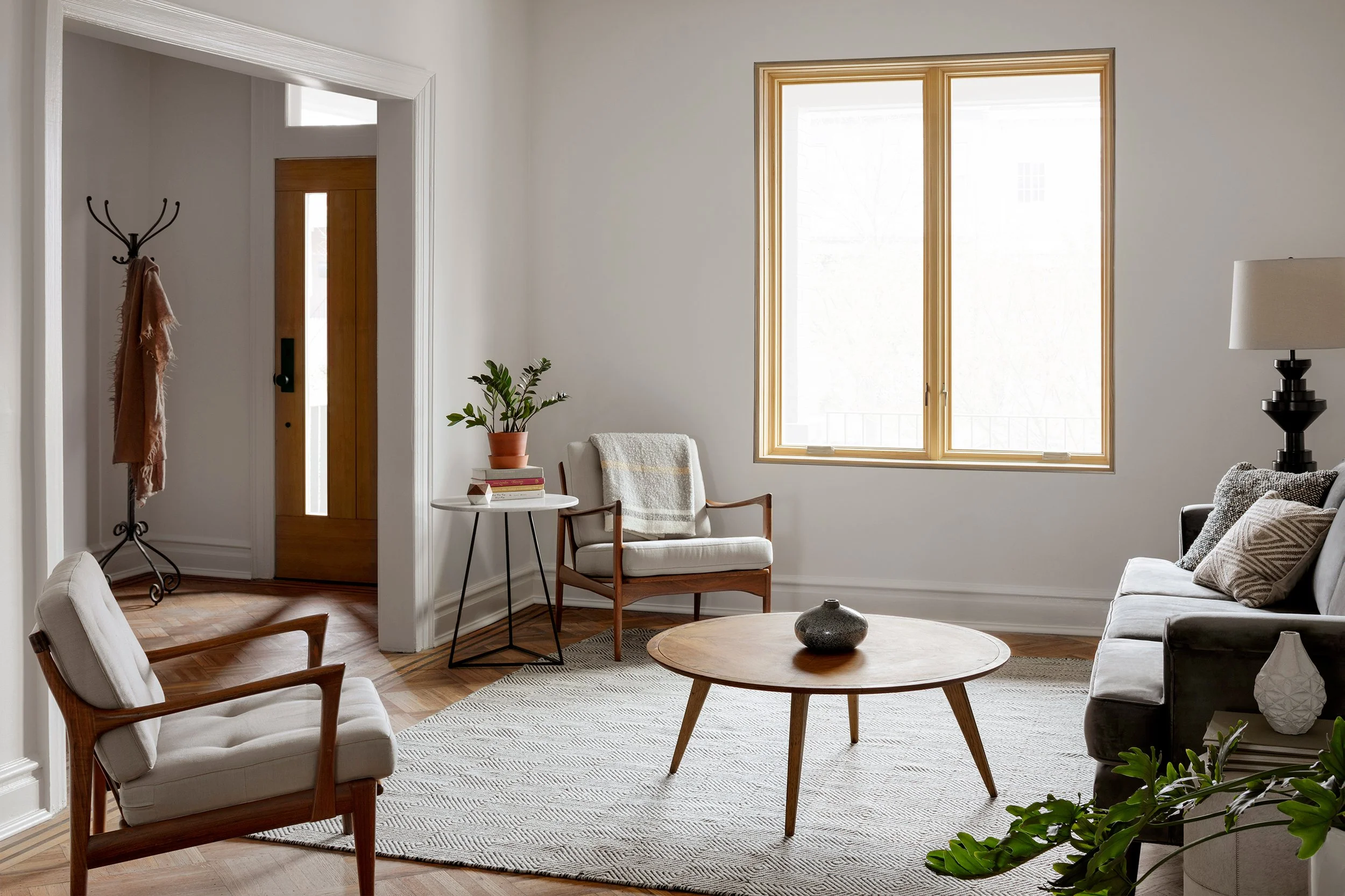re-rowhouse
Built in 1912, the existing brick rowhouse with its confining walls had little connection to the outdoors and a limited amount of natural light.
A three-story addition was constructed to the rear of the house. To create a direct path to the outdoor living space, the ample kitchen was situated a few steps down from the main floor, adjacent to the backyard, with a floor-to-ceiling sliding door leading to the rear patio. The high ceiling in the kitchen, gained from lowering the floor, allows more natural light into the rest of the house. The primary suite sits atop the kitchen, and on the third level, the guest room leads to an airy roof deck that overlooks the treetops of Rock Creek Park.
The original house was thoroughly revived and the minimalistic lines of the new structure were handcrafted in balance with the old. The honest expression of materials is seen throughout the house, adding a composed richness to the palette.
2020 AIA Washingtonian Residential Design Award
Washington, DC | 2020
Photography: Jennifer Hughes













